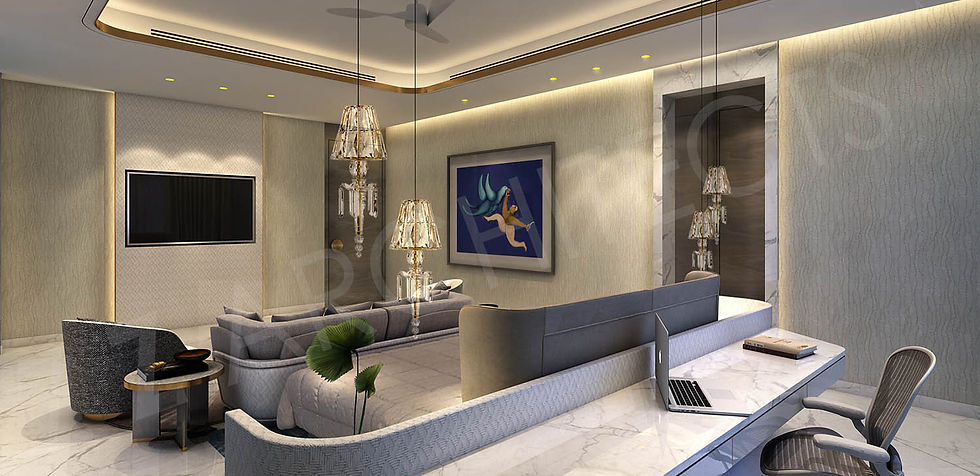top of page

DESIGN | STRUCTURE | INTERIOR | LANDSCAPE

LIVING SPACE

BED ROOM

DINING SPACE

LIVING SPACE
1/8
KOLKATA | WB
PENT HOUSE INTERIOR
DESIGN MANAGEMENT
Conceived with the top 3 floors of a luxurious multi storied high rise, the pent house looks over the unabashed greenery of Kolkata Maidan, Victoria Memorial and Race Course. The palatial grand interior of the pent house is a splendid example of luxurious living at the edge of nature.
Construction Area: 32,000 Sq ft
Facilities: Luxurious apartments, party halls, indoor games room, private swimming pool, roof top garden etc.
Cost of Project: Confidential
PRINCIPAL DESIGNER : ZZA ARCHITECTS | MUMBAI
bottom of page